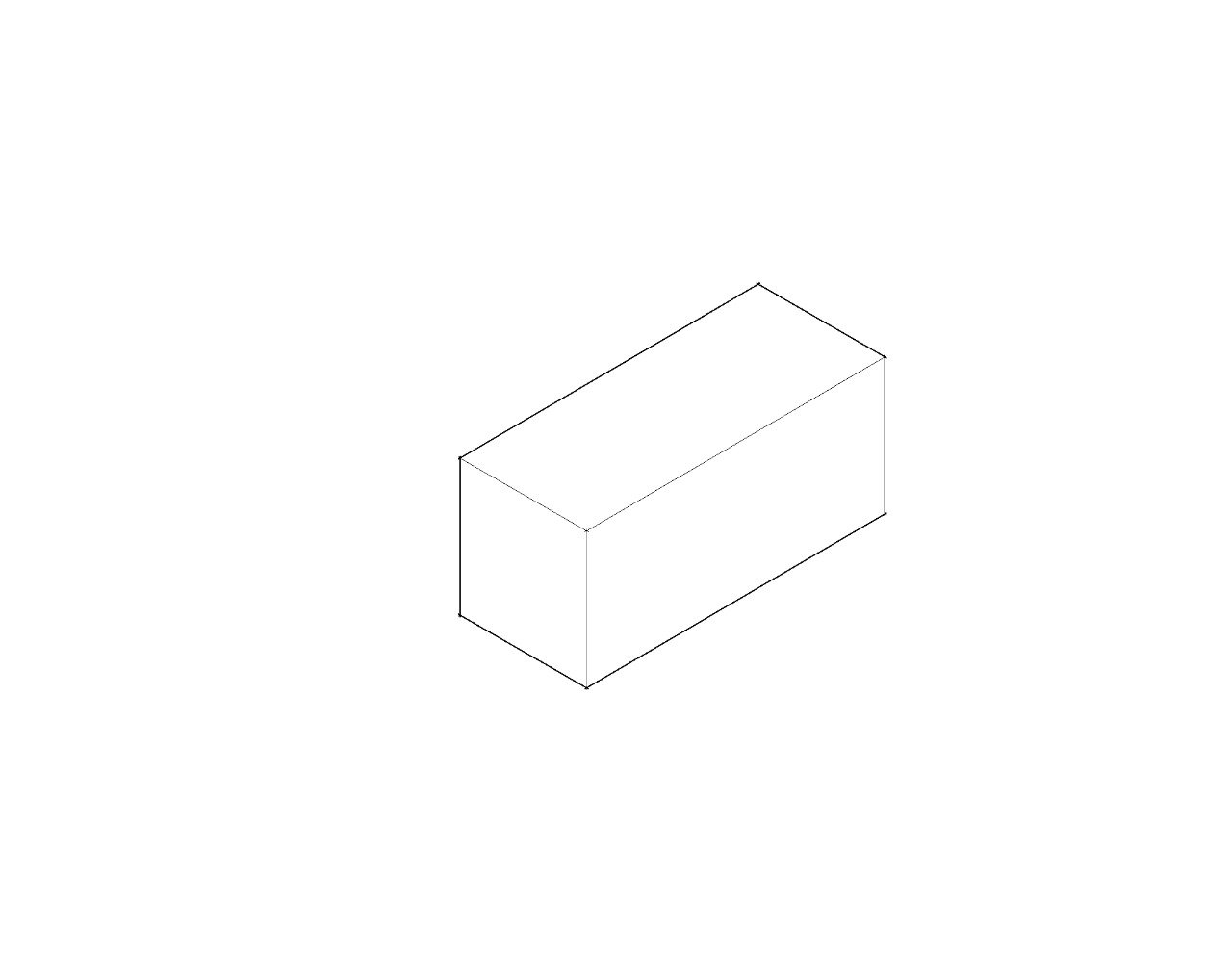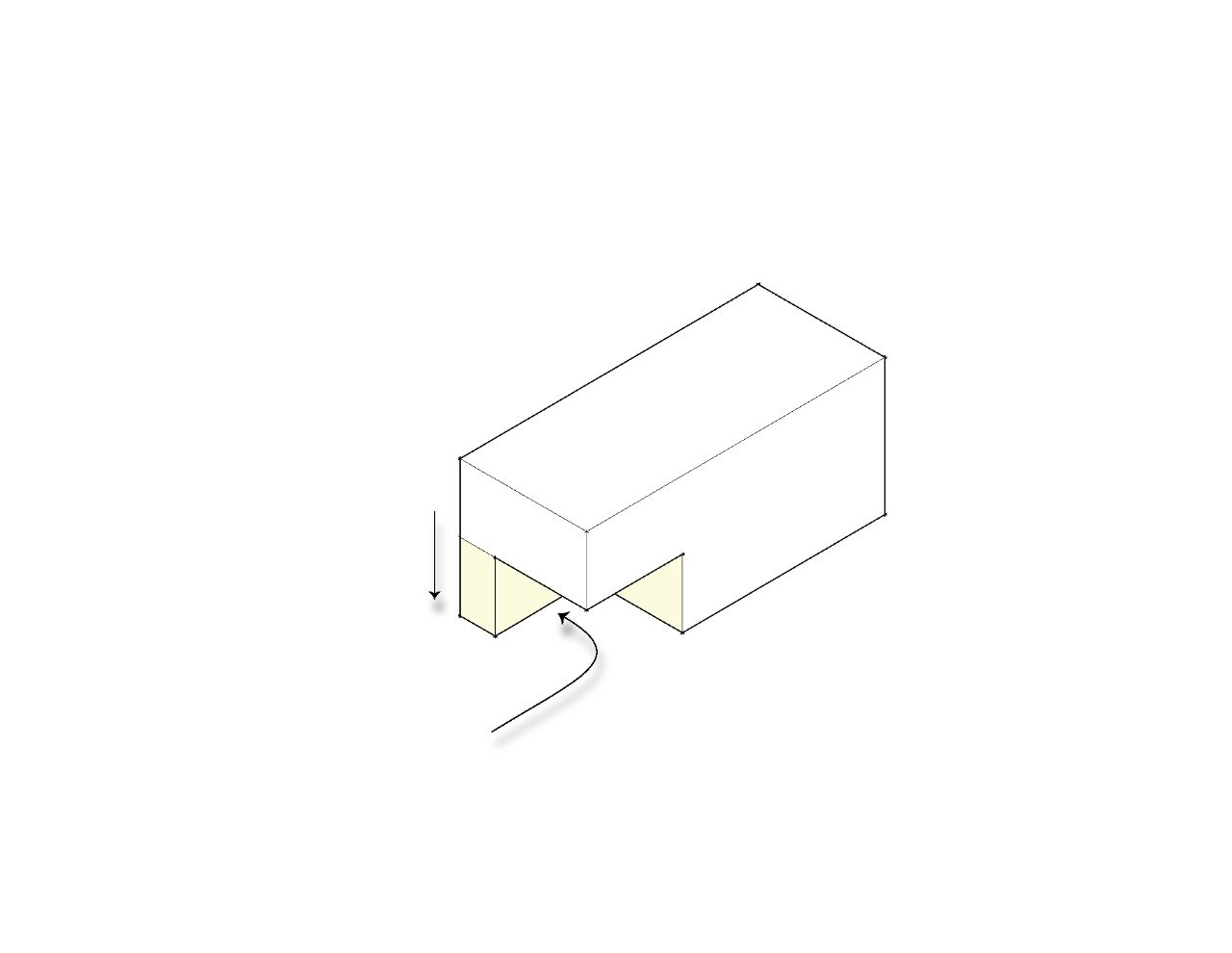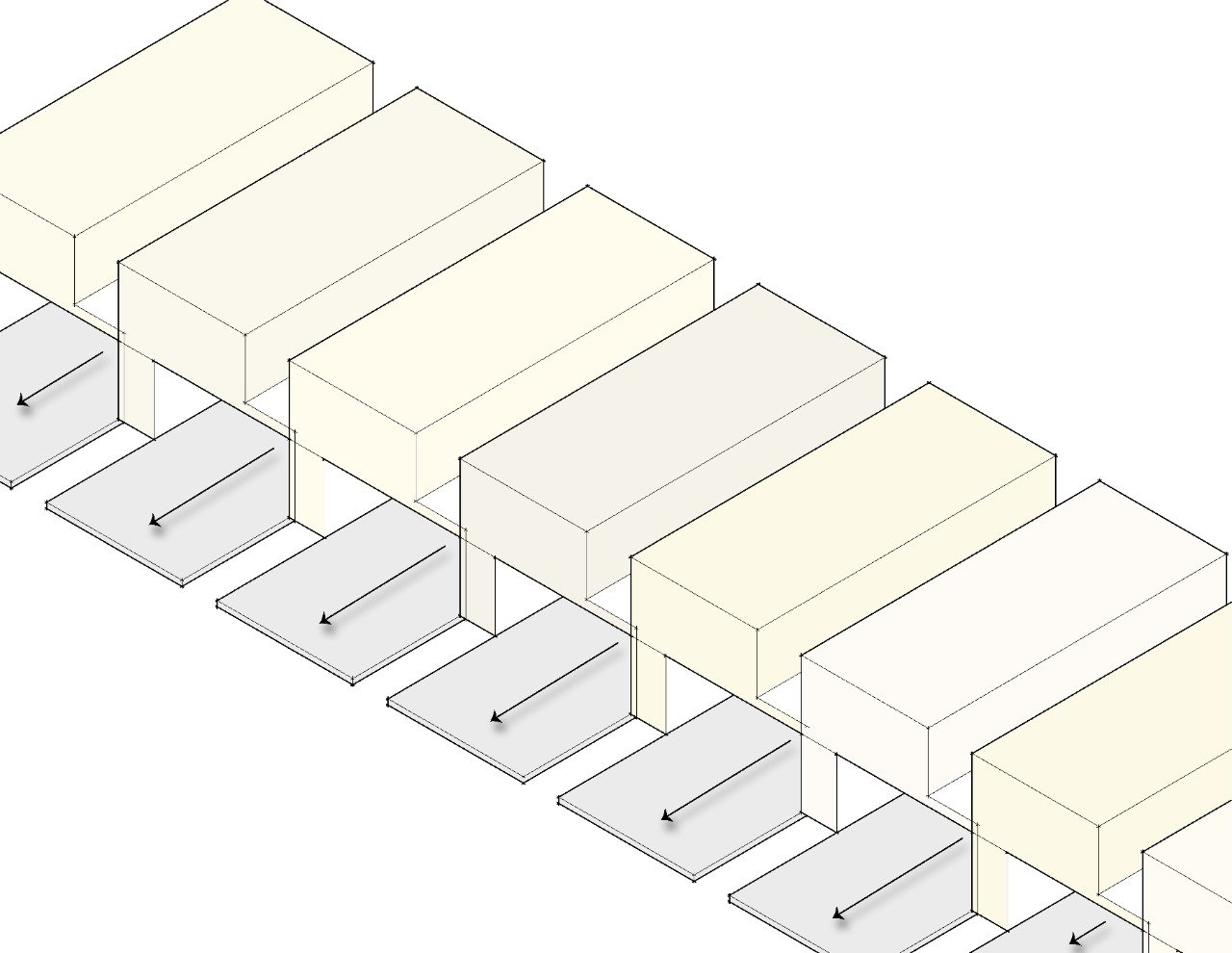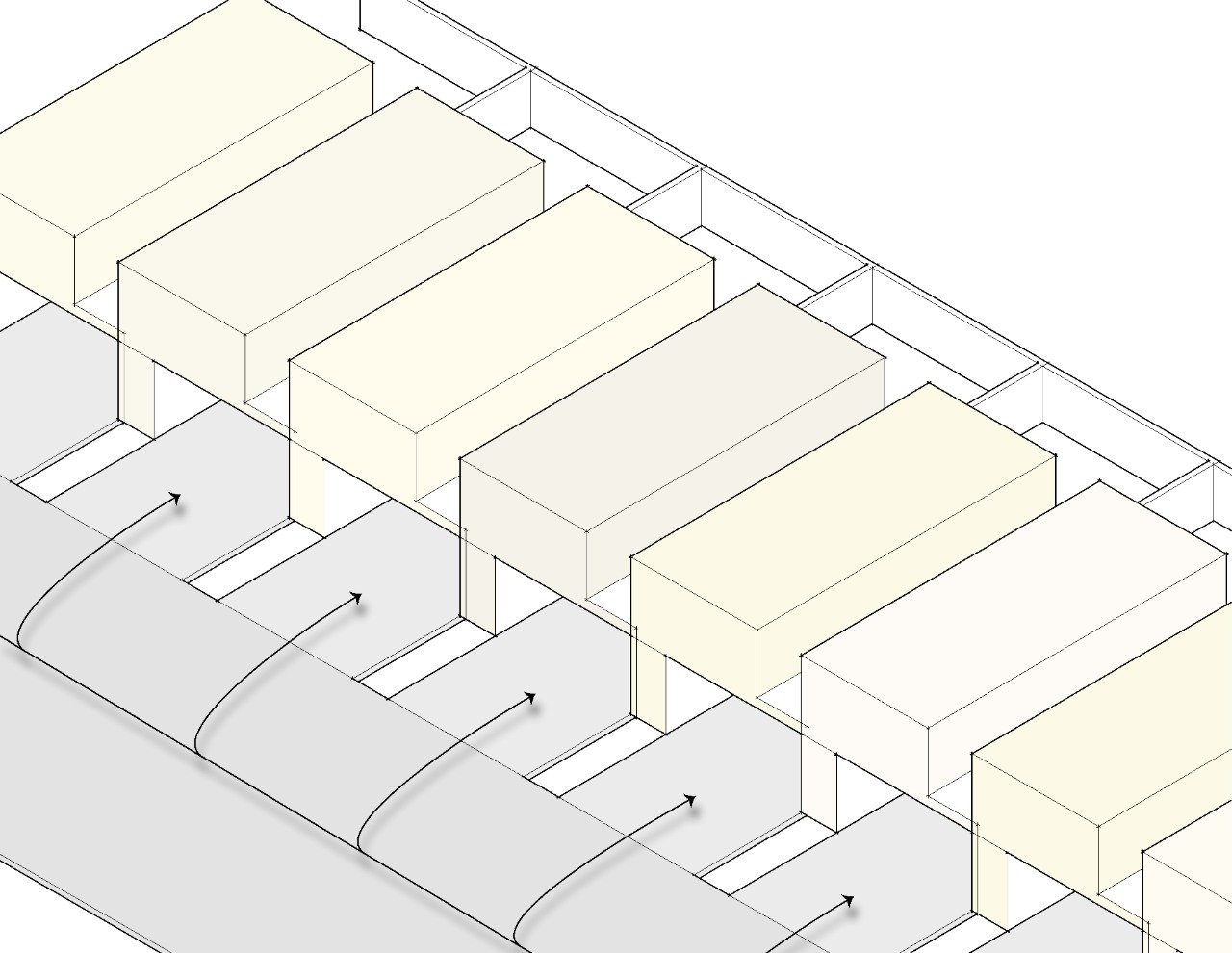
The Lofts
A project by Doce Design Studio
When our client approached us, they were very clear from the very first meeting. They wanted something new, that hadn’t been done in the city before. It also needed to be incredibly economical and also adaptable to a clients many needs. With these requirements in mind, we began work for the next few months.
The result was an incredible project called The Lofts, an 11 home residential complex that sold out in record time: 11 days. With this project, we began a multi-year / multi-project collaboration with our client spanning to this day.
-
Constructora B
-
San Pedro Sula, Honduras
-
Stephano Butto, M.Arch
-
Completed
We began designing with a single mass.
The lower portion gets pushed inward to allow space for parking.
We create entrance into the home by lowering the lower half of the mass. It also allows us to alleviate the weight of the upper floor by creating a structural element on the left.
In order to fit two vehicles, the right side of the volume gets pushed. This also creates additional structural support for the second floor.
Volumes get replicated.
Parking spaces get extended, allowing for bigger vehicles to park within each volume. The protrusion of the upper volumes allow for each passenger to exit their vehicle completely protected from natural conditions such as rain, harsh sunlight, hail, etc.
Main vehicular access is created for each unit
Green spaces are created and placed within each unit.
Windows are placed to allow natural lighting and ventilation into the structure.




















